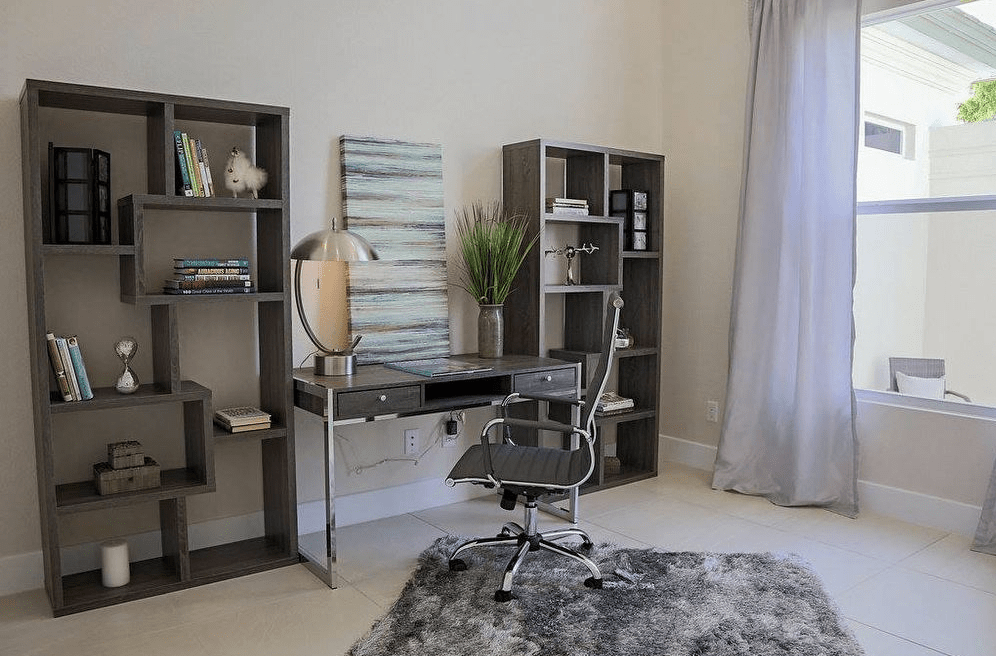In designing your new home it’s important to take your whole lifestyle into consideration. How you live, eat, sleep, lounge, and even work. If you ever do work from home you may want to consider creating a workspace or home office.
Trying to work in an extra bedroom that is designed as a guest room is often less than ideal. If you are working hours on end, even if you work on a laptop, sitting on a soft bed or chair is bad for your posture and for your back.
Having a well laid out workspace can help you be more comfortable, efficient, and even save you money come tax time as a write off for a home office.
When considering creating a home office space, here are some things to keep in mind:
How You Work
Sit at your current desk. Make note of what is and isn't ideal. Desk height, chair type, light, window placement, storage, space for additional office equipment including printer, fax, phone, second monitor, whatever you happen to need. Then design your new space around the way you work. No two offices need be the same.
Location
Where in the home will your office be? Do you work in the mornings or evenings? Do you want sunlight coming in your window when you begin work or do you need more natural light towards the end of the day? Is one side of the home going to be warmer than the other due to sun? Do you need quiet to work? - if so placing an office just off a kitchen or child’s room would be a bad design flaw. If you have to go out a lot during the day to make appointments, consider locating the office adjacent to the garage or driveway for easy access that doesn’t interrupt the rest of the household.
Light
Lighting is far more important than you may think. Simply adding a j-box and ceiling light isn't often enough though that is a what a standard room often comes with. The kind and amount of light you have can affect productivity and health. Natural light is always best, but you can also add dimmer switches and wall sconces as well as a directed reading lamp on the desk. Overhead fluorescent fixtures should be avoided.
The View
What will your office overlook? Make sure to take this into consideration when laying out the plans. No one wants to stare at their neighbors side house wall all day. A back or front yard view of grass, sky, trees and scenery are by far more preferred.
More and more often people are working from home in 2020, so if you need to incorporate a home office into the design of your new home, be sure to take all your needs into account for the design. If you have any questions about a new custom home design, be sure to contact Harden Custom Homes. We have a furnished Model Home and Sales Center. Stop by today to take a look, no appointment is necessary! Our corporate showroom is located at 5782 Enterprise Parkway Fort Myers, FL 33905.
For more information call Harden Custom Homes at 239-205-5075 to discuss your future custom home. Visit www.hardencustomhomes.com to browse our gallery of homes!
We would love to meet you!

